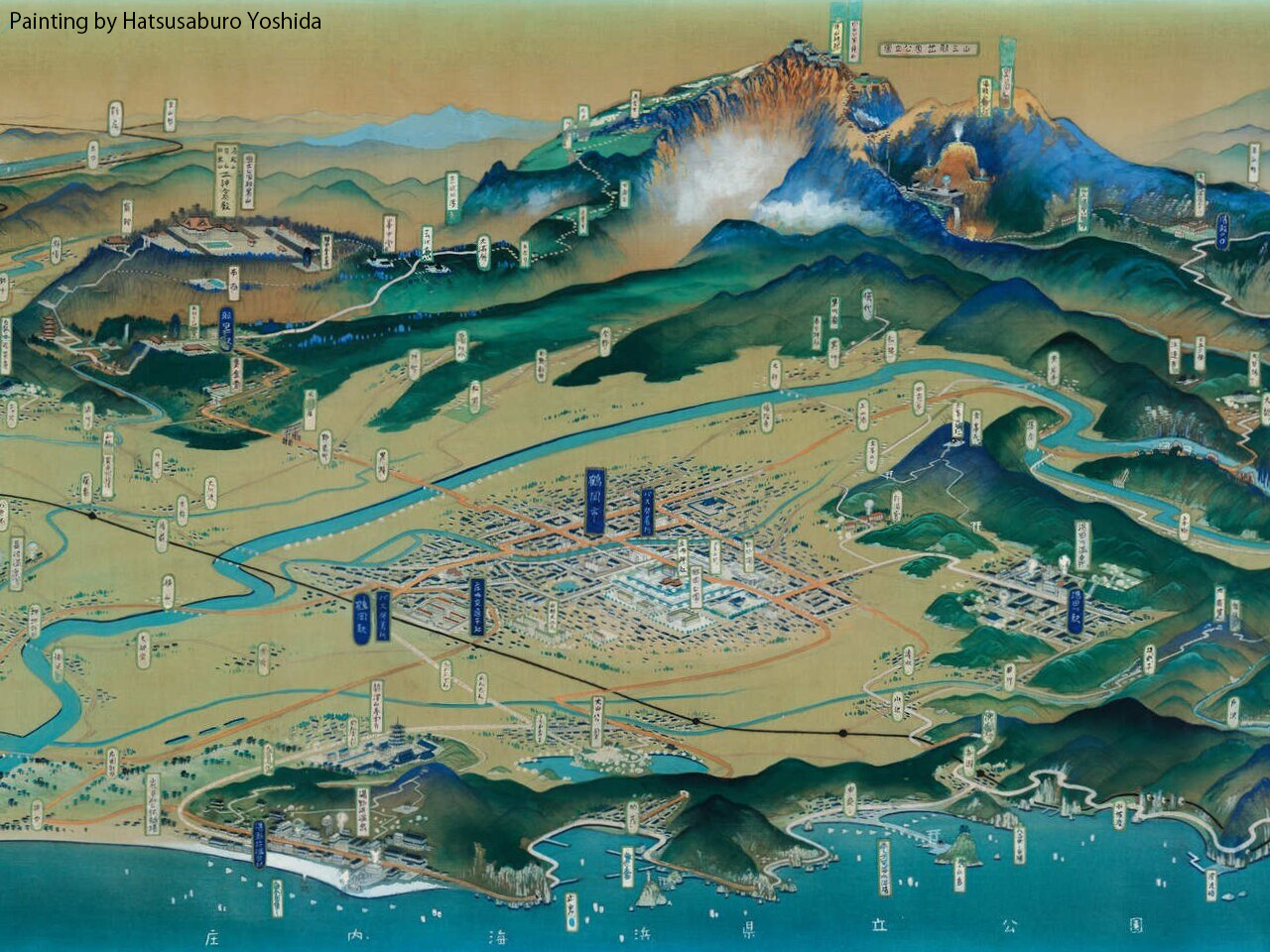
Tsuruoka: An Architectural Hidden Gem Where Tradition and Innovation Meet
Introduction
Nestled in Japan’s snow country, Tsuruoka quietly weaves an architectural narrative that surprises and inspires. In this serene provincial city, some of the world’s most acclaimed architects, including Pritzker Prize laureates, have brought to life innovative projects. Here, amidst rice fields and historic temples, contemporary architecture enters a fascinating dialogue with nature and tradition.
Just an hour by air from Tokyo, Tsuruoka remains largely undiscovered by international visitors, holding remarkable architectural treasures waiting to be explored.
The Architectural Allure of Tsuruoka
A Hub of Pritzker Prize Laureates’ Works
Tsuruoka is home to an impressive concentration of works by Pritzker Prize-winning architects, often considered the “Nobel Prize of Architecture.” Three major projects from these celebrated architects define the city’s unique landscape:
- “SHONAI HOTEL SUIDEN TERRASSE” and “KIDS DOME SORAI” by Shigeru Ban (2014 Pritzker Prize)
- “Shōgin Tact Tsuruoka” by SANAA (Kazuyo Sejima and Ryue Nishizawa, 2010 Pritzker Prize)
These architects have embraced Tsuruoka’s natural and cultural landscape, using it as a canvas for designs that are both visionary and deeply rooted in context.
Where Tradition Meets Innovation
Tsuruoka presents a rare juxtaposition: the 1,300-year-old national treasure “Five-Story Pagoda of Mt. Haguro” stands alongside pioneering contemporary designs. This city has become a dynamic nexus where traditional building techniques harmonize with cutting-edge technology, giving rise to new forms of architectural expression.
Rooted in Local Culture and Nature
Tsuruoka’s rich natural environment, harsh climate, and unique spiritual heritage are interwoven into its architecture. The resulting structures are not only deeply connected to their locale but also resonate with a universal appeal, demonstrating how architecture can be both contextual and globally relevant.
Must-Visit Structures
Modern Architectural Marvels
SHONAI HOTEL SUIDEN TERRASSE
Designed by Shigeru Ban (2018)
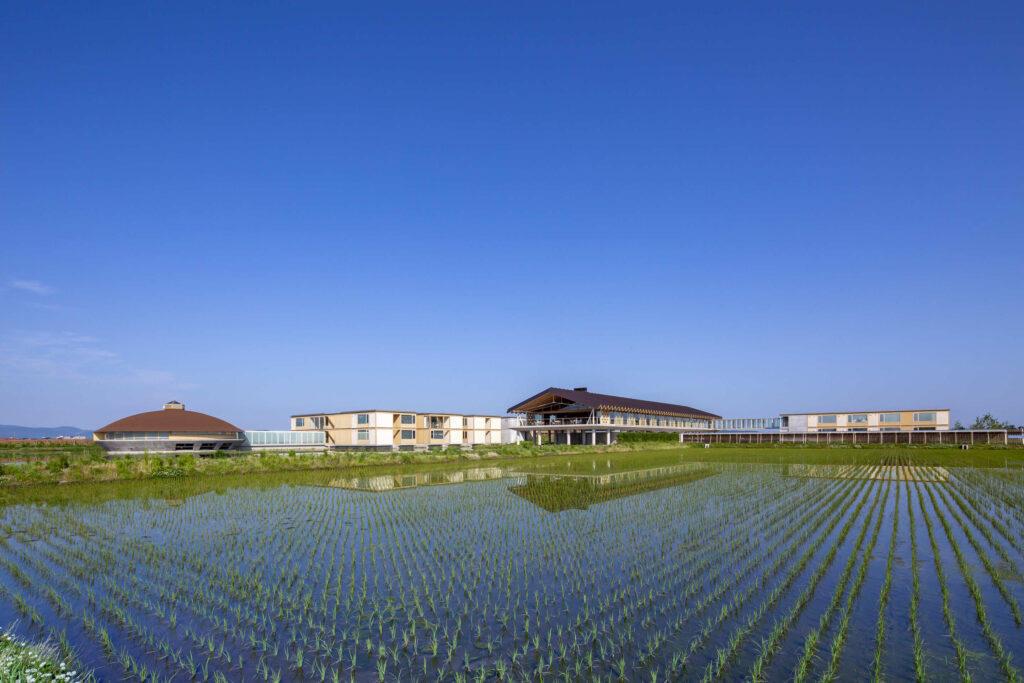
This hotel floats serenely above expansive rice fields, rooted in the Japanese agricultural landscape. Ban’s innovative approach challenges perceptions of the relationship between architecture and landscape, offering guests a unique experience in tune with the changing seasons of rice cultivation.
What makes this project especially captivating is its structural design: rather than a single monolithic building, Ban distributed the 119 rooms across multiple structures using three distinct structural systems. This approach preserves the visual harmony of the rice fields and creates an architectural promenade that allows guests to experience the landscape from various perspectives.
Key Points:
- Landscape Integration: A revolutionary approach that enhances and preserves agricultural views
- Structural Poetry: Masterful use of mixed structural systems creating visual lightness
- Experiential Design: An immersive spatial sequence that connects visitors with Japan’s rural landscape
Visitor’s Note: The scenery transforms dramatically with the seasons—from the vibrant greens of spring planting to the golden hues of harvest. Plan your visit to experience these seasonal shifts.
| Related pages on this site | SHONAI HOTEL SUIDEN TERRASSE |
Shōgin Tact Tsuruoka
Designed by SANAA (2018)
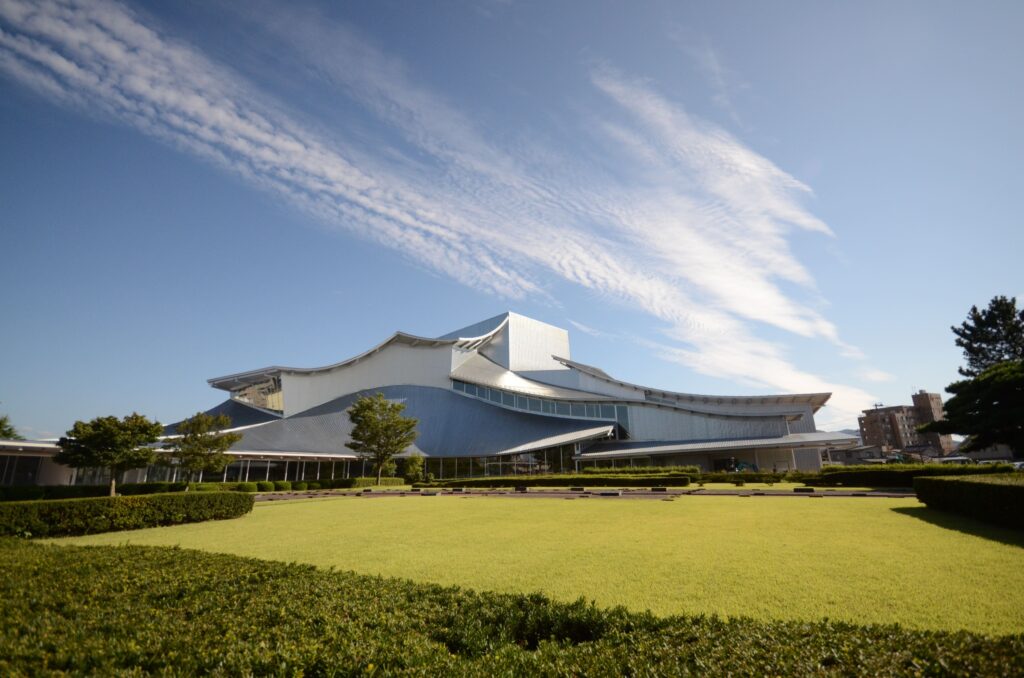
Located in an academic district filled with historic buildings, universities, and galleries, this multi-purpose cultural complex by Pritzker Prize-winning SANAA reinterprets traditional Japanese architectural wisdom for the modern era.
Conceived as a “hall for the community,” this building invites citizens to participate as audience members, participants, and performers. The large space is wrapped by a corridor inspired by traditional Japanese Saya-dō architecture, which flexibly redefines the boundaries between public and private spaces.
- Spatial Composition: A modern interpretation of Japanese architecture with a grand space encircled by a corridor
- Functional Design: Vineyard-style seating that fosters an intimate connection between audience and performers
- Adaptability: Flexible spatial configuration with movable partitions for professional performances when needed
| External sites in Japanese | Shōgin Tact Tsuruoka |
KIDS DOME SORAI
Designed by Shigeru Ban (2018)
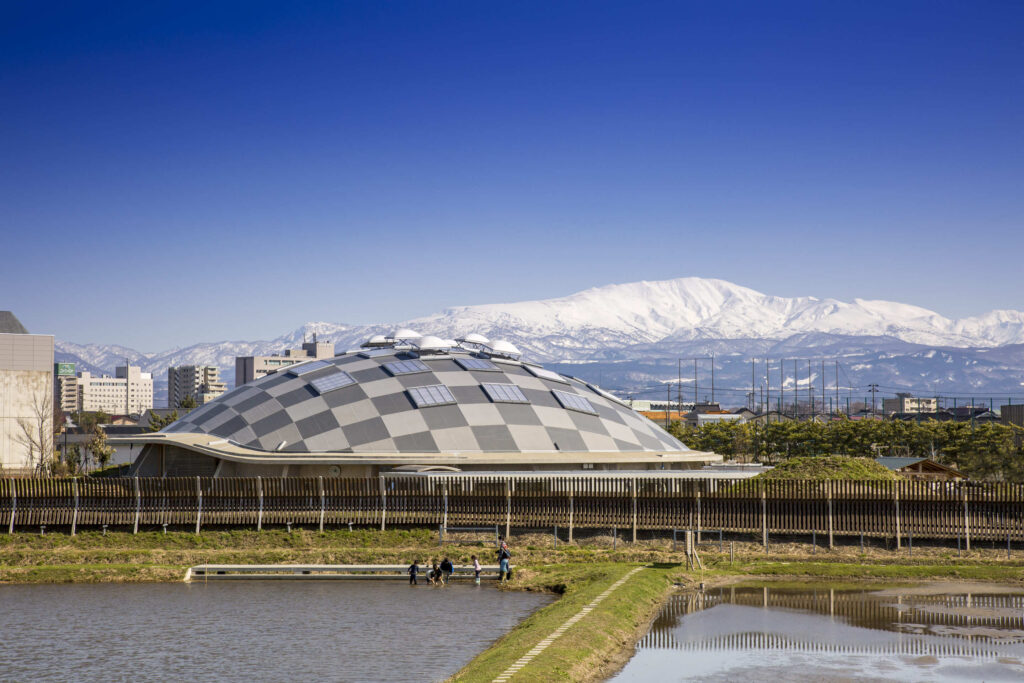
An educational facility featuring a wooden dome with a diameter of 35.6 meters, this project explores the potential of large-span wooden structures in snow-heavy regions. This unique space balances the flexibility required for early childhood education with advanced architectural innovation, gaining global recognition as a groundbreaking architectural experiment.
Key Points:
- Structural Innovation: Achievement of a large-span wooden dome adapted to snowy conditions
- Spatial Design: A cohesive open space tailored for early childhood education
- Regional Responsiveness: Use of local materials and climate-adapted solutions
| External sites in Japanese | KIDS DOME SORAI |
Historical Treasures
Five-Story Pagoda of Mt. Haguro (National Treasure)
Built in 937, rebuilt in the 14th century
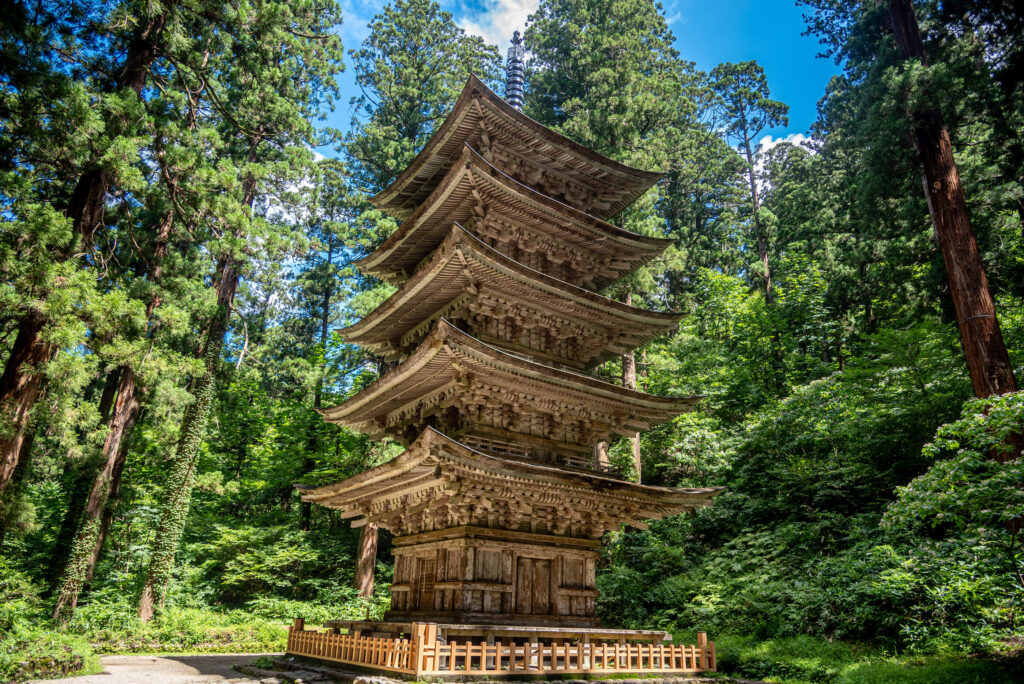
Known as the oldest five-story pagoda in the Tohoku region, this national treasure stands within a deep forest, embodying the elegance and technical prowess of traditional Japanese woodworking.
- Architectural Significance: One of the oldest wooden structures in the Tohoku region
- Construction Technique: Traditional Japanese woodworking methods without the use of nails
- Aesthetic Value: Harmonious integration with the surrounding natural environment
| Related pages on this site | Mt. Haguro |
Tsuruoka Catholic Church
Designed by Father Pappino (1903)
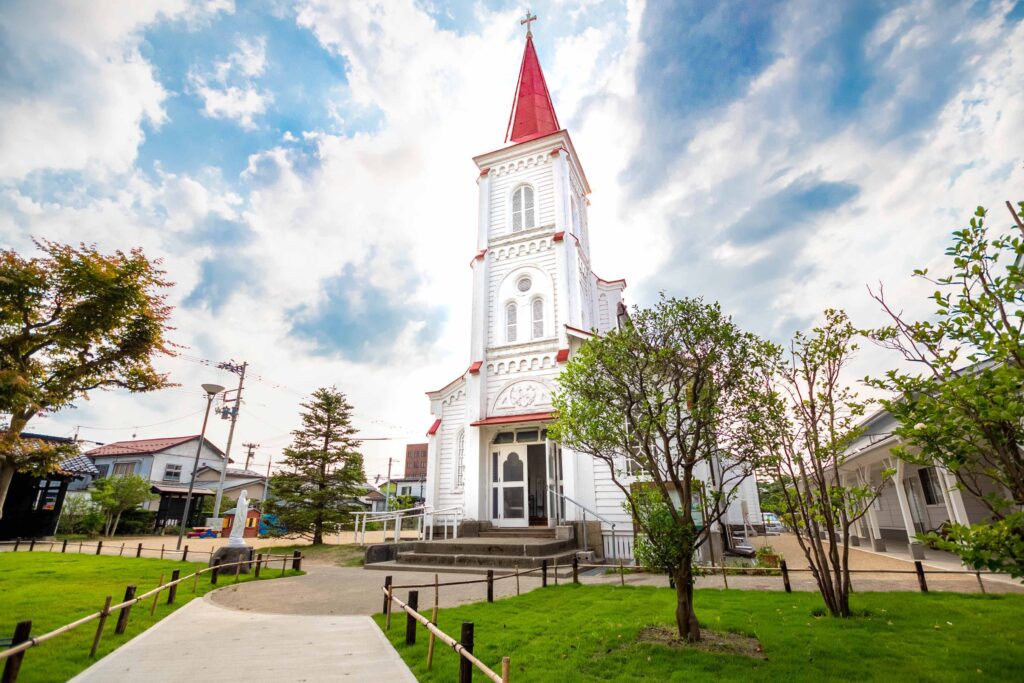
Constructed during the Meiji era, this Romanesque-style church uniquely adapted to the Japanese setting. Notable for its “window paintings” and a rare “Black Madonna” statue, it stands as a rare example of East-West architectural fusion.
- Cultural Fusion: Romanesque style adapted for Japanese cultural context
- Unique Features: Rare “window paintings” and “Black Madonna” statue
- Historical Importance: Designated as an Important Cultural Property of Japan
Architectural Pilgrimage: Why Tsuruoka?
- A Hub of World-Class Architecture: Experience multiple works by Pritzker Prize winners in one compact area.
- Contextual Design Study: Observe how contemporary architects engage with historical and natural contexts.
- Preservation Techniques: Study methods used to maintain centuries-old wooden structures.
- A Blend of Urban and Rural Aesthetics: Explore architectural solutions bridging urban and rural sensibilities.
- Seasonal Architecture: Experience how buildings transform with Japan’s distinct seasons.
This guide is continuously updated. Last revision: [2024/11/10]
